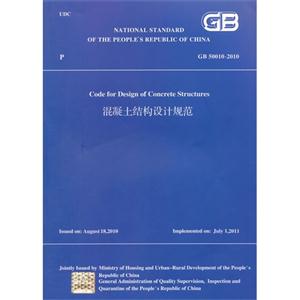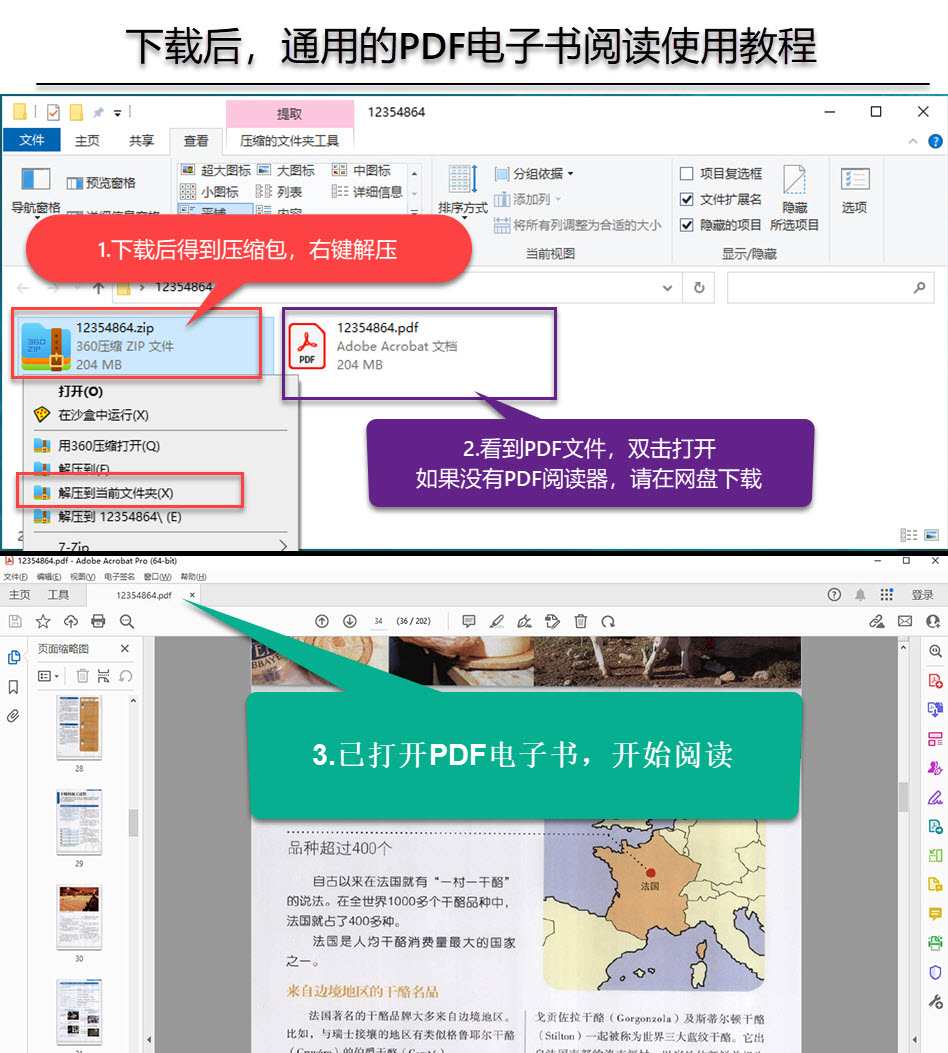GB 50010-2010-混凝土结构设计规范
目录
1 general2 terms and symbols 2.1 terms 2.2 symbols3 general requirements 3.1 general 3.2 structural scheme 3.3 ultimate limit states 3.4 serviceability limit states 3.5 durability requirements 3.6 principles for design against progressive collapse 3.7 principles for design of existing structures4 materials 4.1 concrete 4.2 steel reinforcement5 structural analysis 5.1 general 5.2 analysis model 5.3 elastic analysis 5.4 plastic internal forces redistribution analysis 5.5 elastic-plastic analysis 5.6 plastic limit analysis 5.7 indirect action effect analysis6 ultimate limit states 6.1 general 6.2 load-carrying capacity of normal sections 6.3 load-carryring capacity of oblique sections 6.4 load-carrying capacity of sections subjected to torsion 6.5 punching shear capacity 6.6 local bearing capacity 6.7 fatigue analysis7 serviceability limit states 7.1 crack control 7.2 deflection of flexural members8 detailing requirements 8.1 expansion joint 8.2 concrete cover 8.3 anchorage of steel reinforcement 8.4 splices of steel reinforcement 8.5 minimum ratio of reinforcement for longitudinal load-carrying steel reinforcement fundamental requirements for structural members 9.1 slabs 9.2 beams 9.3 columns, joints and brackets 9.4 walls 9.5 composite members 9.6 precast concrete structures 9.7 embedded parts and connecting pieces10 prestressed concrete structural members 10.1 general 10.2 calculation of prestress losses 10.3 detailing of prestressed concrete members11 seismic design of reinforced concrete structural members 11.1 general 11.2 materials 11.3 frame beams 11.4 frame columns and columns supporting structural transfer member 11.5 columns of hinged bent 11.6 joints of frame 11.7 shear walls and coupling beams 11.8 prestressed concrete structural members 11.9 slab-column jointsappendix a nominal diameter, crosssectional area and theoretical self weight of steel reinforcementappendix b approximate coefficient method for second order effect of sway structureappendix c constitutive relations for steel reinforcement and concrete and theappendix d design of plain concrete structural membersappendix e calculation for flexual and axial capacity of circular, annular and arbitrary cross sectionsappendix f design value of equivalent concentrated reaction used for calculation of slabcolumn jointsappendix g deep flexural membersappendix h composite beam and slab without shoresappendix j prestress losses of curved posttensionedtendons due to anchorage seating and tendon shorteningappendix k time-dependent losses of prestressexplanation of wording in this code list of quoted standards
封面

书名:GB 50010-2010-混凝土结构设计规范
作者:中华人民共和国住房和城乡建设部
页数:209
定价:¥1380.0
出版社:中国建筑工业出版社
出版日期:2014-09-01
ISBN:9787112169443
PDF电子书大小:46MB 高清扫描完整版
本文标题:《GB 50010-2010-混凝土结构设计规范》PDF下载
资源仅供学习参考,禁止用于商业用途,请在下载后24小时内删除!

