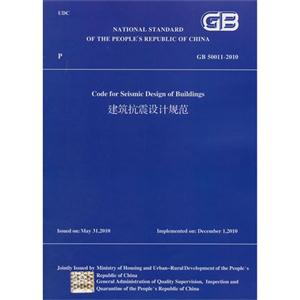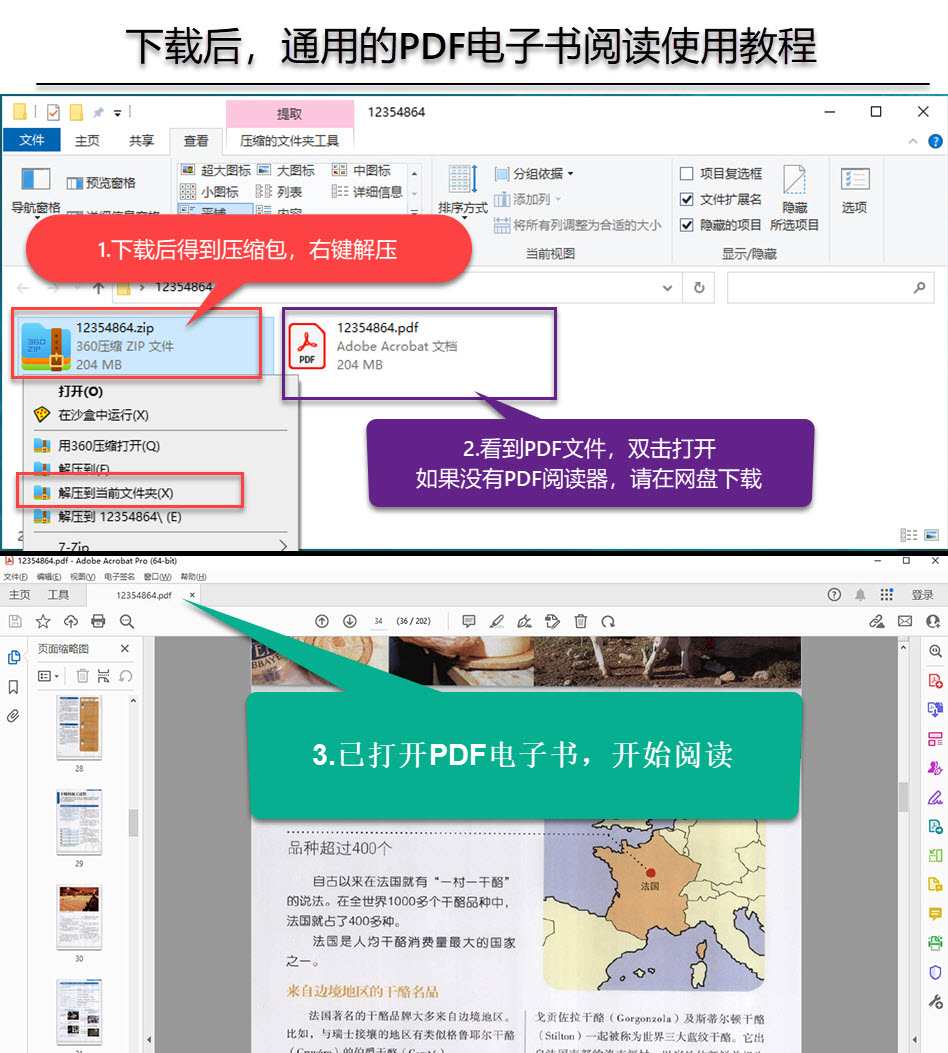GB 50011-2010-建筑抗震设计规范
目录
1 general2 terms and symbols 2.1 terms 2.2 symbols3 basic requirements of seismic design 3.1 category and criterion for seismic precaution of buildings 3.2 earthquake ground motion 3.3 site and soil 3.4 regularity of building configuration and structural assembly 3.5 structural system 3.6 structural analysis 3.7 nonstructural components 3.8 isolation and energy-dissipation 3.9 materials and construction 3.10 seismic performance-based design of buildings 3.11 seismic response observation system of buildings4 site, soil and foundation 4.1 site 4.2 natural soil and foundation 4.3 liquefied soil and soft soil 4.4 pile foundation5 earthquake action and seismic checking for structures 5.1 general 5.2 calculation of horizontal earthquake action 5, 3 calculation of vertical earthquake action 5, 4 seismic checking for the sections of structural member 5.5 seismic checking for the story drift6 multi-story and tall reinforced concrete buildings 6.1 general 6.2 essentials in calculation 6.3 seismic details for frame structures 6.4 seismic details for seismic wall structures 6.5 seismic details for frame-seismic-wall structures 6.6 requirements for seismic design of slab-column-seismic-wall structures 6.7 requirements for seismic design of tube structures7 multi-story masonry buildings and multi-story masonry buildings with rc frames on ground floors……
封面

书名:GB 50011-2010-建筑抗震设计规范
作者:中华人民共和国住房和城乡建设部组织
页数:219
定价:¥1450.0
出版社:中国建筑工业出版社
出版日期:2014-09-01
ISBN:9787112169672
PDF电子书大小:101MB 高清扫描完整版
本文标题:《GB 50011-2010-建筑抗震设计规范》PDF下载
资源仅供学习参考,禁止用于商业用途,请在下载后24小时内删除!

